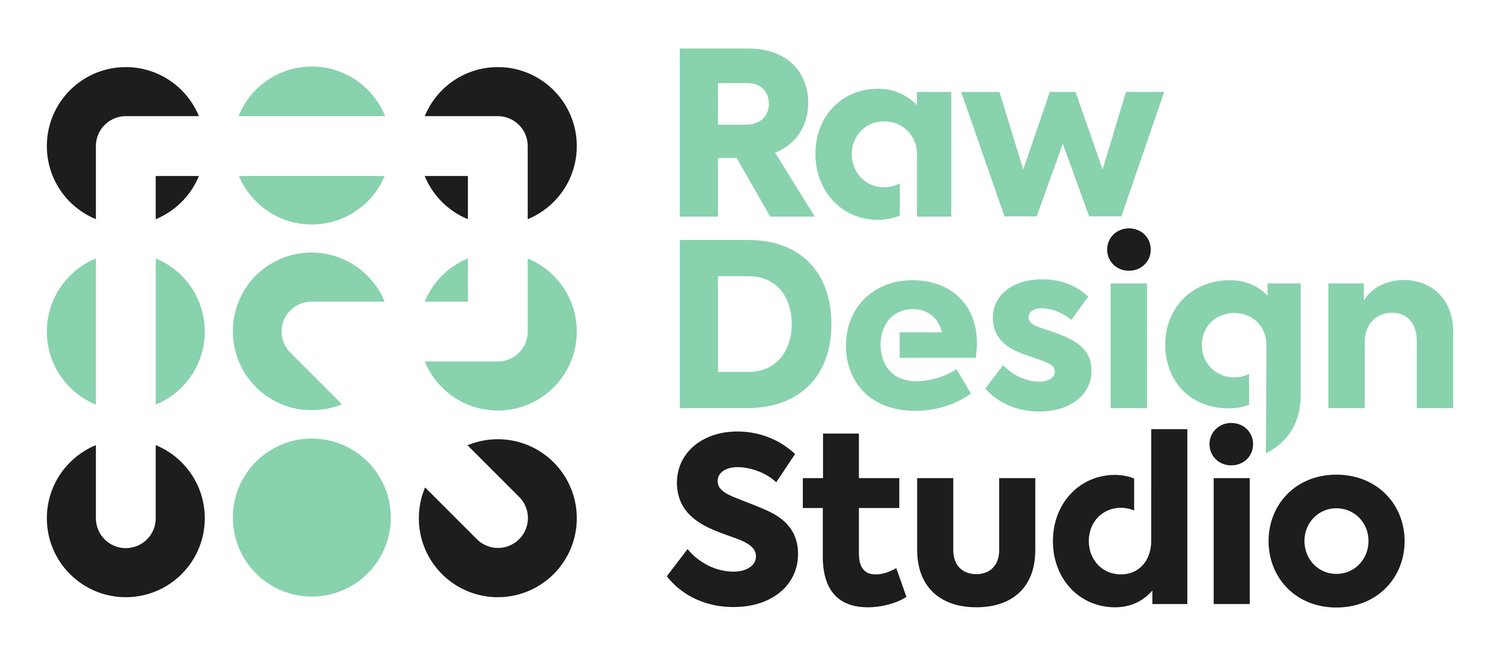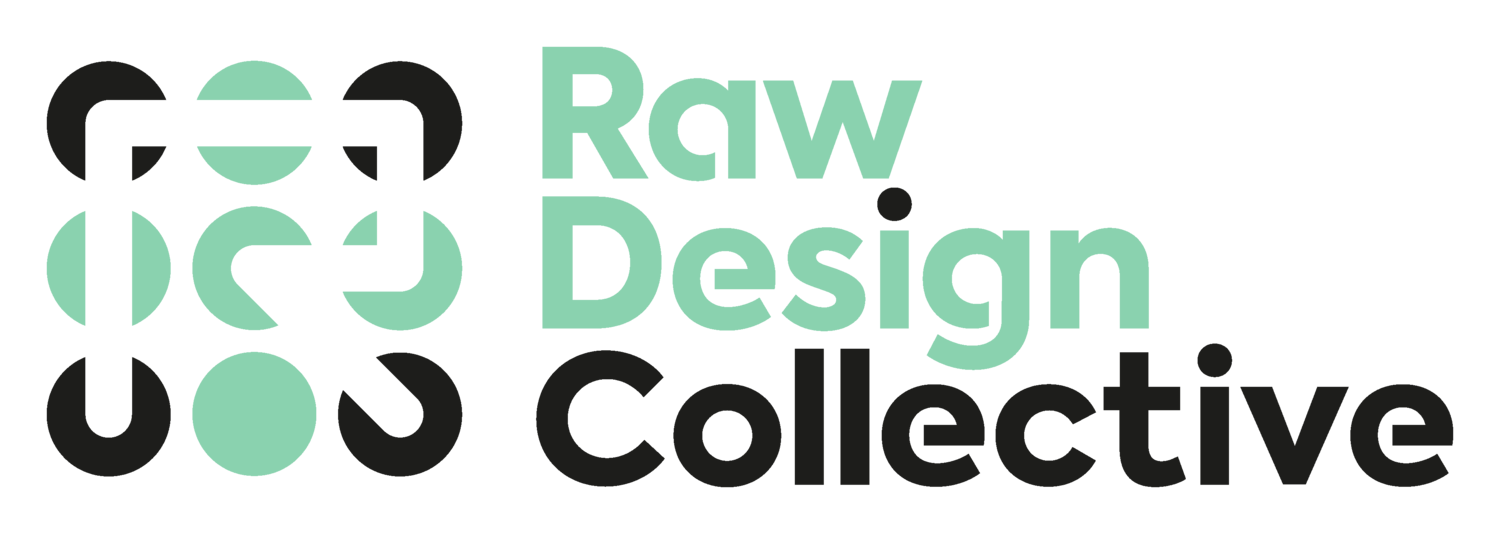
The Interior Design Process
There are several stages that take the project from start point to complete design
Stage 1 - Survey Drawings
Plans, elevations & sections of the existing building




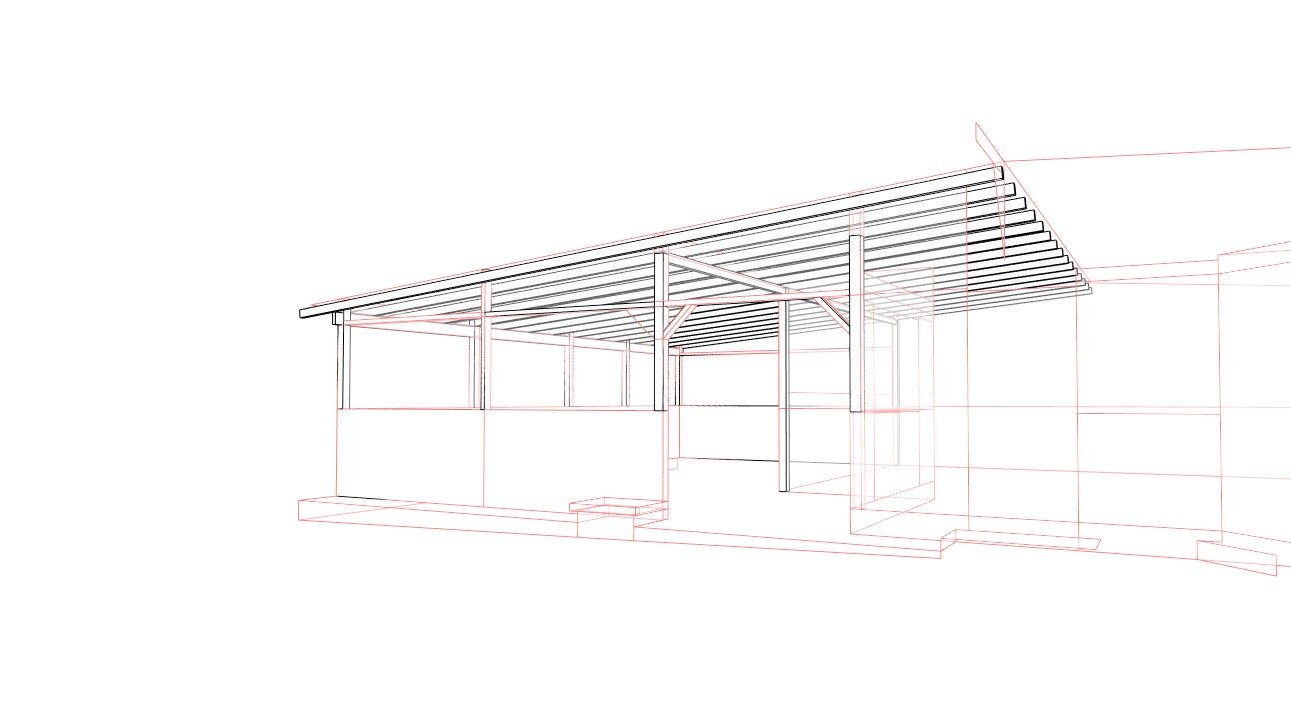







Stage 2 - 2D Detail Drawings
Plans, elevations & sections of proposed changes


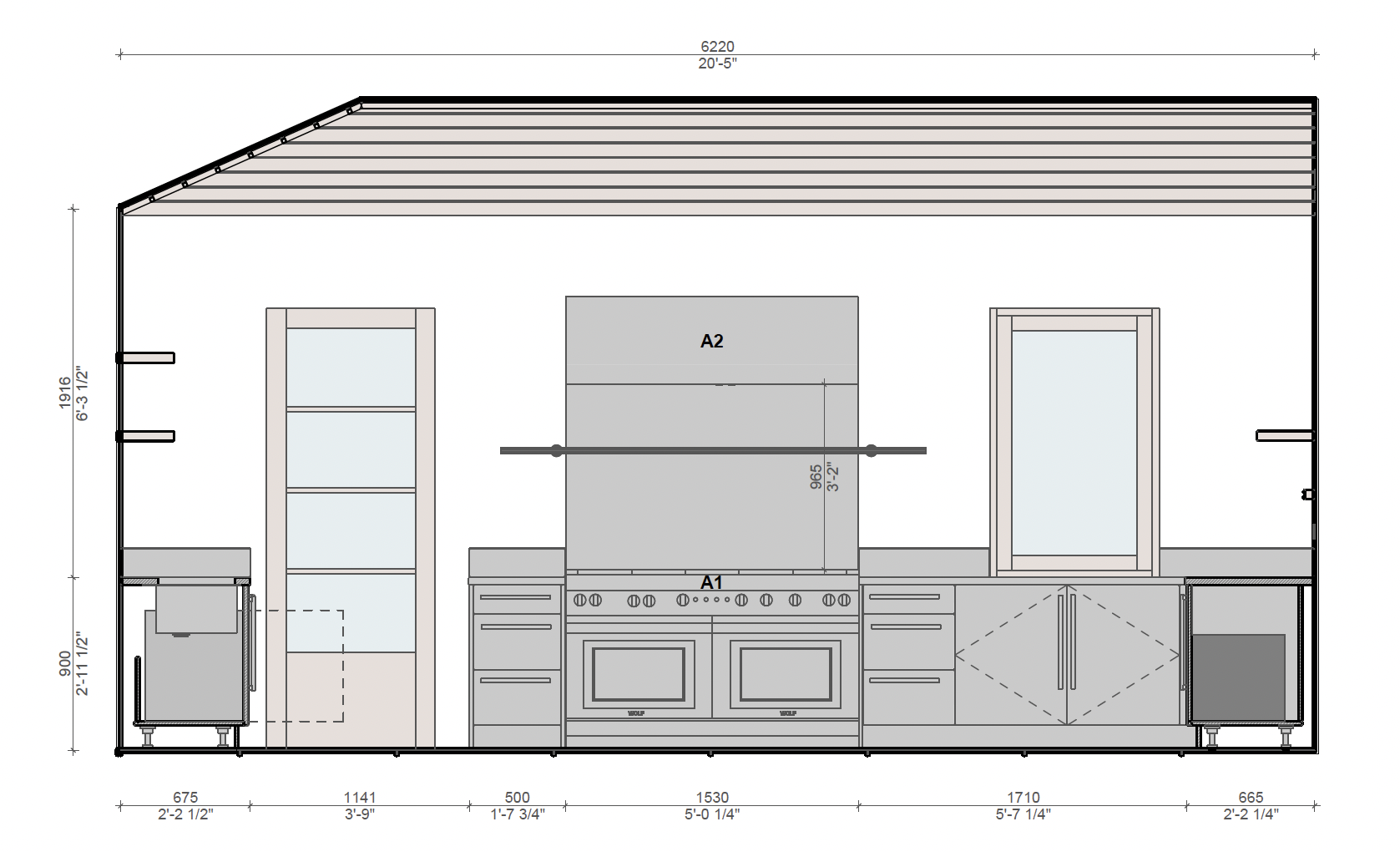












Stage 3 - 3D Visualisation Drawings
Turning the 2D drawings into 3D to view from different angles


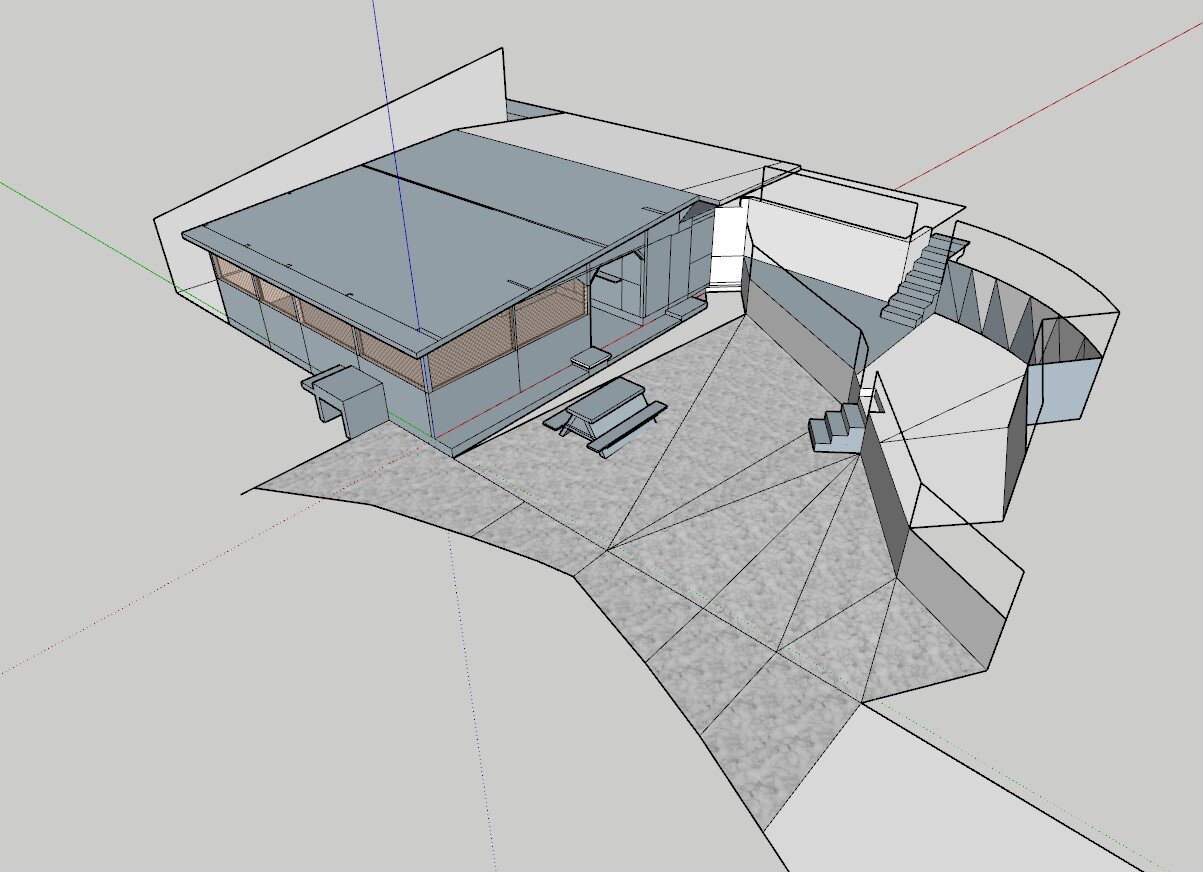

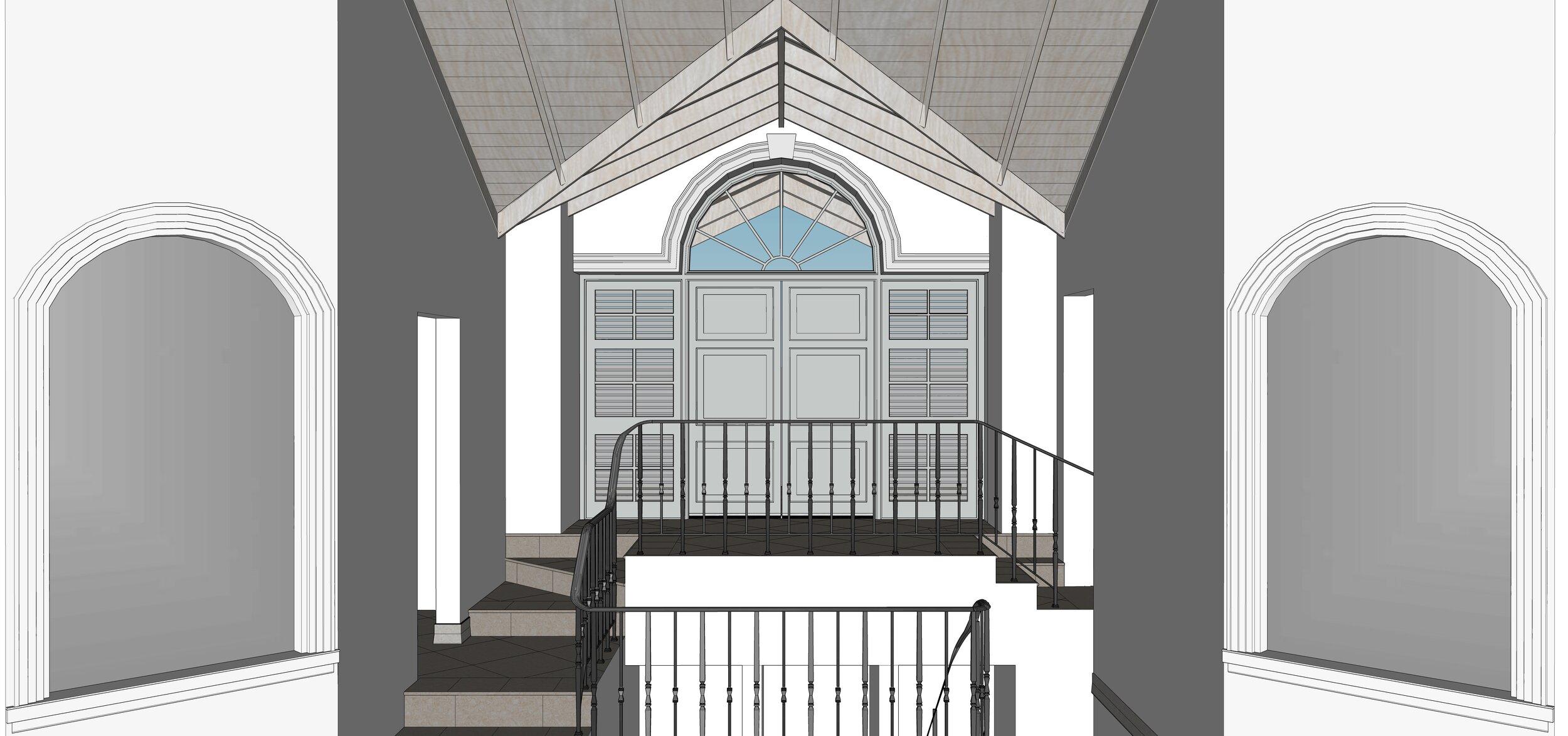

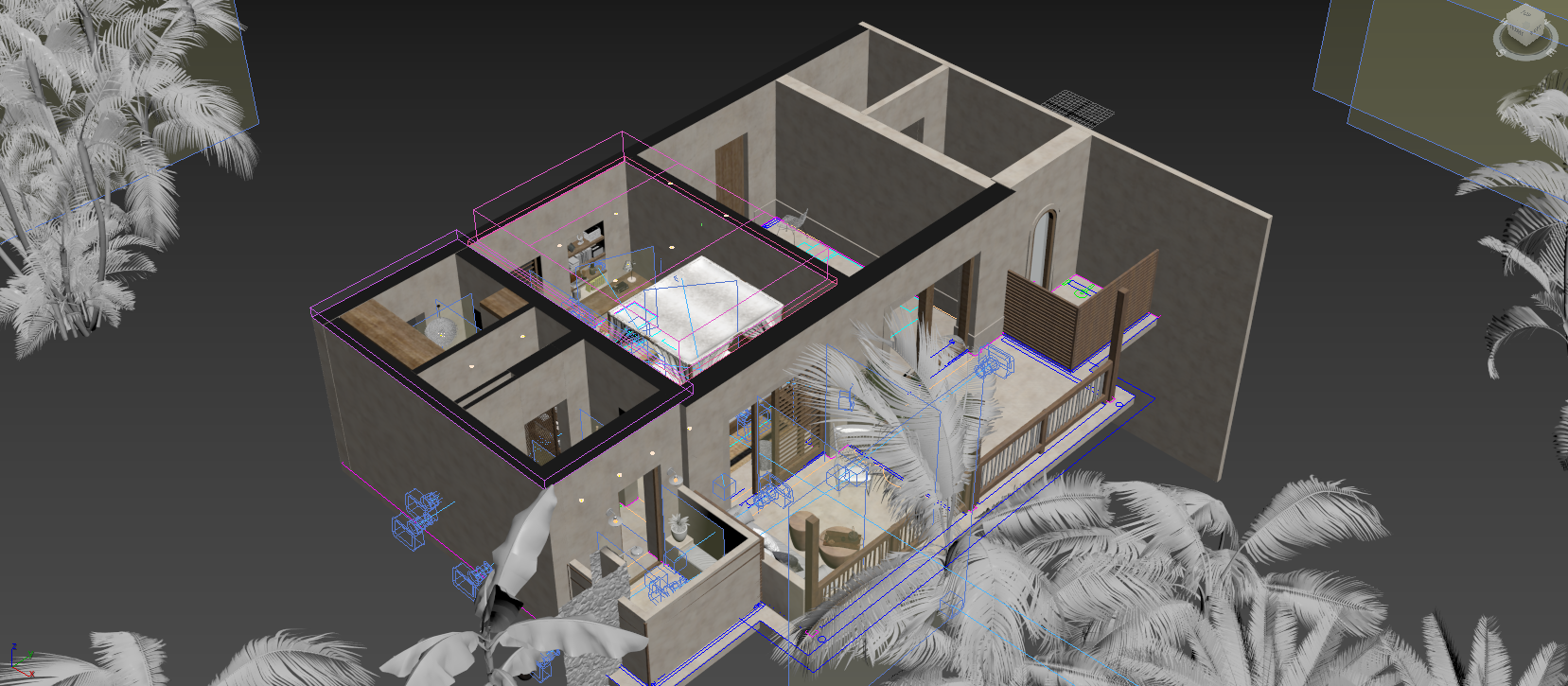






Stage 4 - Digital Renders
Adding colour and textures to build 3D visualisations



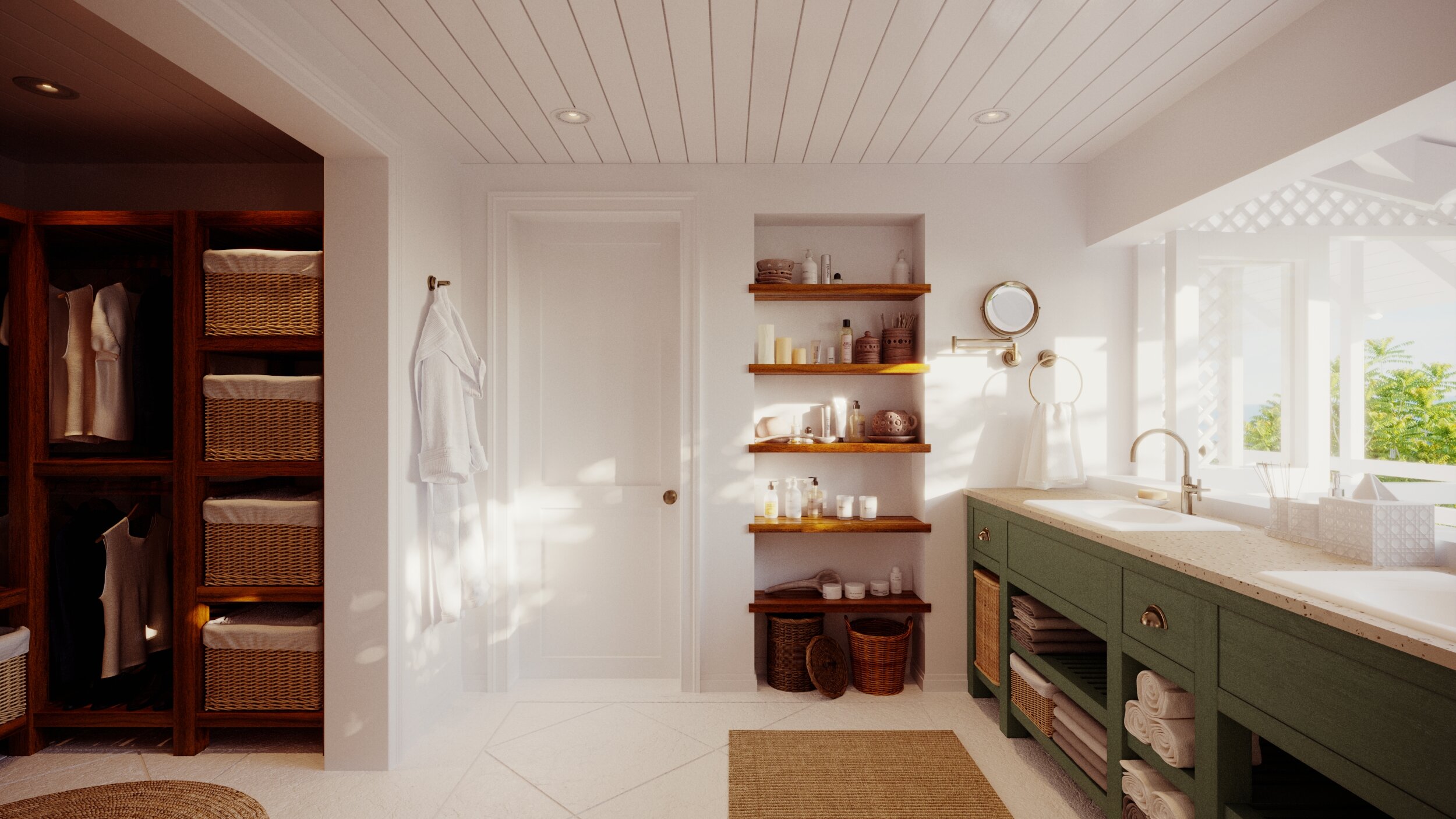



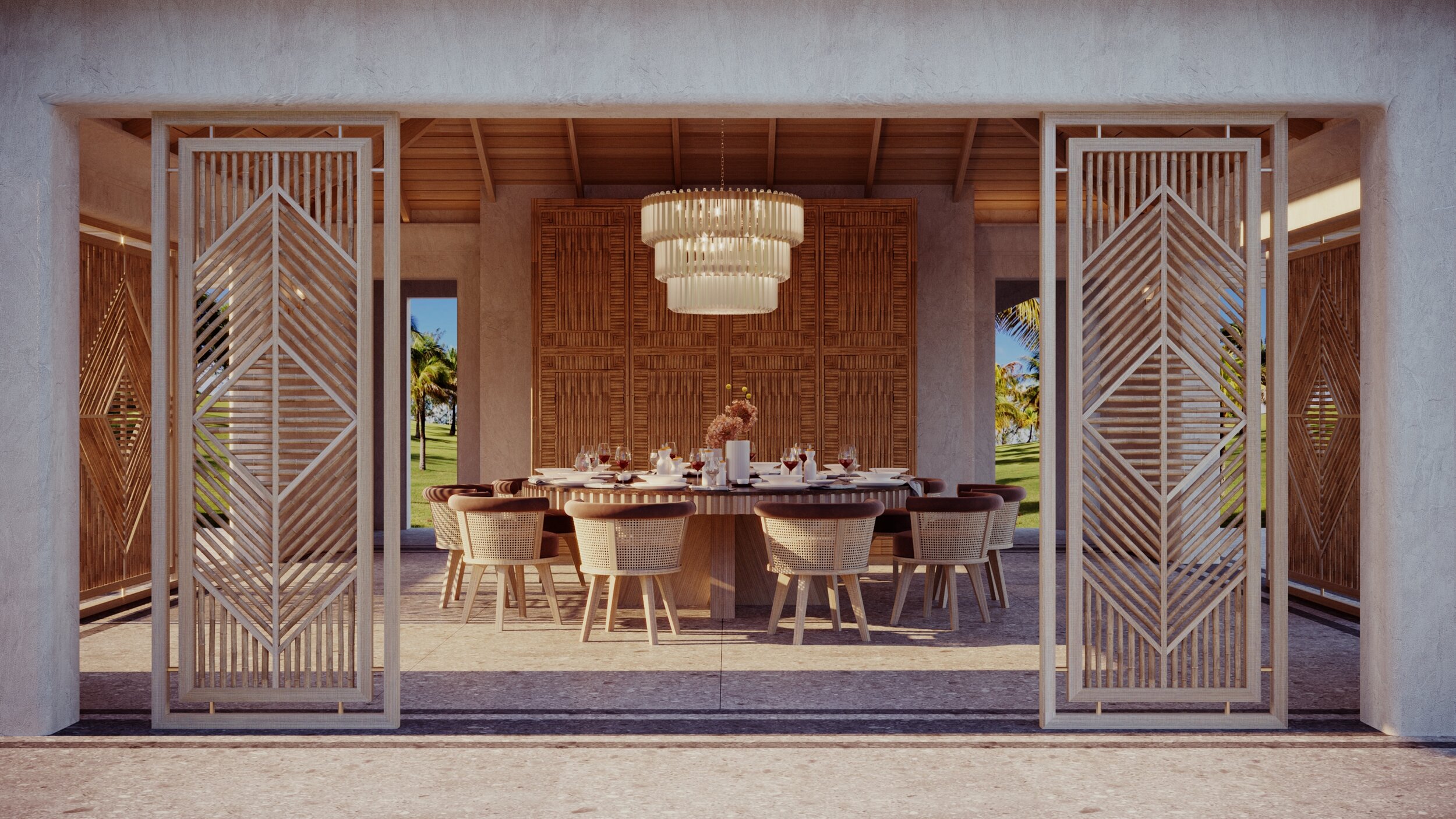


















Stage 5 - 3D Rotatable Views.
Turning the renders into 3D views as if in the space
Use cursor to look around the spaces below
